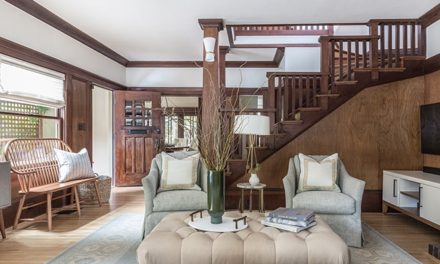The large island contains a prep sink and seating for visitors. Other unique touches in the kitchen are the wood-and-glass fronted cabinets, built-in wine shelves, and a textured tile backsplash.
Matt and Kathy Bliven bid good-bye to dated linoleum floors, tile countertops, and a tiny stovetop and say hello to the kitchen of their dreams.
When you’re a military family, picking up and moving every few years comes with the territory. So when the Alameda rental house that retired U.S. Coast Guard Capt. Matt Bliven and his family were living in became available, they couldn’t pass up the chance to finally put down roots.
“My husband had just submitted his retirement request, and a few days later, our landlady told us she was putting the property on the market,” said the captain’s wife, Kathy Bliven. “We were dreading the thought of moving again.”
During his tenure in the Coast Guard, Bliven served several tours of duty in Alameda over a span of 28 years. “Our children started grade school and finished high school here,” Matt said. “Our community is here. We love Alameda.”
Serendipity struck—the Coast Guard asked the captain to remain in service for another two years—to help manage the 2014 America’s Cup. Tough duty—and an assignment any self-respecting sailor couldn’t pass up. After a little back and forth negotiating with their landlady, the Blivens acquired the tidal canal home without its ever going on the open market.
Having lived in dozens of houses as a military wife, Kathy, an accountant and avid cook, knew what she wanted for her own home: a gourmet kitchen complete with a six-burner gas stove, double ovens, lots of counter space, a prep sink, plenty of room to hang out, and a built-in dog door.
After seeing a neighbor’s kitchen remodel, the couple turned to Alameda-based Cucina di Cannelora to help achieve their vision. The home’s original kitchen had been redone in the ’70s, and it showed. Soon, the dated linoleum floors, tile countertops, and a tiny stovetop would evolve into the kitchen of their dreams.
Designer Lisa Cannelora, principal of Cucina di Cannelora, immediately saw the potential for a large and well-appointed kitchen. She set about creating an inviting, spacious kitchen that would take full advantage of the home’s waterfront views by including lots of windows and a retractable glass NanaWall.
“When the weather’s nice, we open the wall first thing in the morning, and it pretty much stays open all day,” Matt said. “We love to watch the crew teams, the paddleboarders, and ships pass by our backyard through the channel. The views are urban yet tranquil and always evolving.”
A large island with a prep sink, per Kathy’s requirements, anchors the kitchen, providing plenty of space for cooking, casual dining, or just kibitzing with the cook. Wraparound counters unite the space, with an expanse of wood and glass-fronted cabinets, built-in wine shelves, and open corner cubbies for ample storage. A textured tile backsplash in earthy tones accents modern stainless-steel appliances throughout the cooking area.
A large dining area takes full advantage of the NanaWall and copious new windows, perfectly integrating the indoors with the outdoors.
The project entailed more than the kitchen remodel. The couple used the opportunity to perform much-needed upgrades to the home’s first floor and infrastructure. “We’ve done a number of home improvement projects on our own, and wanted to do some of the work ourselves,” Matt said. “It’s uncommon for a general contractor to allow for this arrangement, but Krasi Shishkov of the Renovation Studio, was willing to let me contribute. We bounced ideas off each other. We even shared each other’s tools.”
The couple worked with Oakland-based architect Rebecca Schnier on the structural aspects of the design, with Matt performing seismic and plumbing upgrades himself. From start to finish, the project took 14 weeks to complete, at a cost of about $110,000.
“This was truly a group effort and we were fortunate to work with a very collaborative team,” says Matt. “Lisa helped us keep the whole project on schedule. She’s very focused, knowledgeable, and a pleasure to work with. We’ve got a kitchen that’s truly shipshape.”
The Details
Owners: Matt and Kathy Bliven
Design: Lisa Cannelora, Cucina di Cannelora
Architect: Rebecca Schnier Architecture
General Contractor: Krasi Shishkov, The Renovation Studio
















