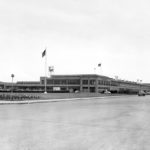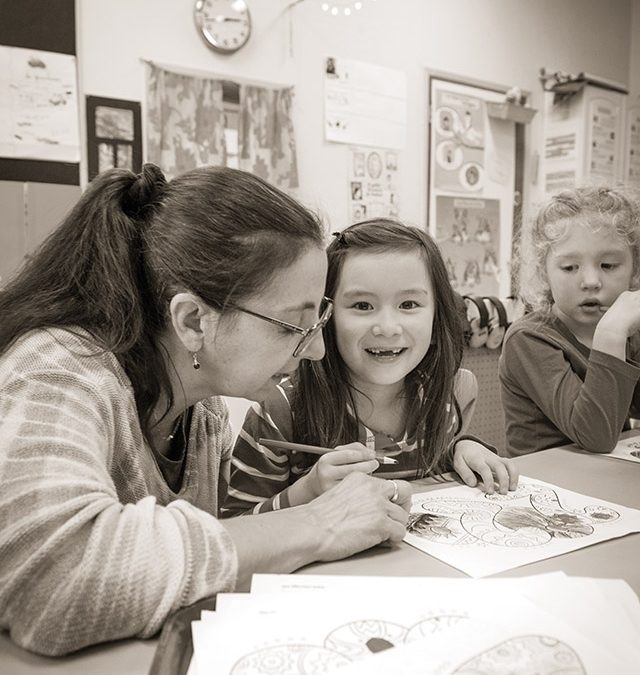Lumber baron Charles Appleton Hooper’s estate is on the market.
When you think of a mansion, 1234 Hawthorne St. in Alameda’s sought-after Gold Coast neighborhood checks all the boxes.
It’s huge — 9,349 square feet over three levels with seven bedrooms, seven full baths, and two half-baths. In addition, there are box-beam ceilings, a pool, a fire pit, a full finished attic-turned-movie theater, a ballroom, and a grand staircase on which to sweep down in full ballroom regalia, should one so desire.

Despite its massive scale — the 1,500-square-foot attic expansion pushing it over the edge as the largest residence in Alameda — it has long been a family home, with kids scampering up and down and probably sometimes sideways on the staircase, a pool table in the ballroom, popcorn and movie nights, and poolside barbecues on summer evenings.
“This is probably one of the most livable big houses I’ve ever been in,” said listing agent Vincent San Nicolas of Green Bridge Properties in Oakland. “It just feels like a big family house. I’ve been in other big houses, and they often feel like, well, just a big house. This really feels like a home.”
It was built in 1901 for lumber baron Charles Appleton Hooper, his line of work apparent in many of the beautiful wood accents throughout — the box beams, the built-ins, the quarter-sawn white-oak flooring that would have been delivered by railroad from the East Coast back in the day.
Yet this venerable beauty is no old fogey; it has been meticulously updated with modern style, fixtures, and amenities.
From the get-go, it feels like you’re entering an English country manor set on a third of an acre at the end of a quiet cul-de-sac. A walkway leads through an expansive front lawn, up to the Tudor front façade featuring brick at the base with gables clad in traditional half-timbering. Brick steps take you through a stone arch over the porch to the richly detailed wooden front door, flanked by wood paneled walls and leaded-glass windows. Enter the stunning foyer and the grand staircase looms before you with its intricate wooden bannister and balustrades.
To the left is what’s marked “the ballroom” on the floor plan, but with its modern deep-gray walls and built-in book cases tucked under the front windows, it could be a library, sitting room, or game room with a pool table. Another wooden door leads to the driveway area and the three-car garage/gym.
Back in the foyer, turn right to the living room with its sturdy marble fireplace. Here, the ceiling beams have been painted white and the spaces in between dotted with can lights, making for a bright room, day or night. For more light, pass through the living room to a sunroom that looks out onto the pool through big windows and French doors. Another set of French doors leads back into the dining room, a long space lined with a built-in breakfront and a row of leaded-glass windows with stained-glass family crests.

The box beams continue into the kitchen, lending a rustic feel to the otherwise 21st-century space with its high-end stainless steel appliances, built-in wine cooler, pantry, double oven, and marble-topped island for breakfast-bar seating. There’s even a full bath right off the kitchen.
A few steps down from the kitchen is the family room with a fireplace embedded in a brick wall. This 1950s addition is the perfect place to keep an eye on the kids while they’re out at the pool or to see guests enjoying the spa and fire pit. A wall of bamboo shields the view from neighboring homes.
Back inside, next to the main staircase is a gleaming half-bath with high ceilings, a marble counter, and porcelain farmhouse sink. Then take the stairway, which curves back to short staircases on either side, leading to a spacious bright landing and the five main bedrooms— each with its own bath and roomy closet — plus a slightly separated au-pair or in-law area, which was likely originally the maids’ rooms, with two bedrooms, a common bath, and a separate entrance.
The spacious master bedroom has a fireplace and dressing room — the size of a standard bedroom itself — filled with custom cabinetry. The bath has a glassed-in shower, separate tub, and an unusual partition with marble counter and sink that lets light in from the window behind but maintains privacy.
Off the landing, there’s a small stairway that leads to the attic, now a complete cinema room with built-in sound system and drop-down movie screen. There’s a bar area with refrigerator, an office area, and even a bathroom.
“This is the perfect home for multigenerational families, for entertaining,” San Nicolas said. “And it has certainly been a happy home for the current owners, who’ve lived here since 2011.”
Indeed, in a letter to prospective buyers, the current owners shared what they say folks won’t see in the listing photos: “All the amazing dinner parties, the big charity fundraisers, the team banquets, kids roasting marshmallows around the fire pit, the giant sleepovers, the driveway full of bicycles, thousands of trick-or-treaters on Halloween and … making truly epic memories with all of our family and friends. This truly is a rare and special place.”

The Particulars
$3,455,000
1234 Hawthorne St., Alameda
7 bedrooms, 7 full baths, 2 half-baths
Fireplaces, ballroom, study, pool, spa, fire pit, solar panels
9,349 square feet
Agent: Vincent San Nicolas of Green Bridge Properties, Oakland
















