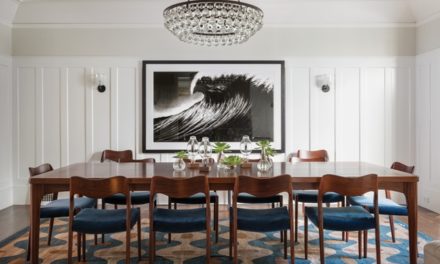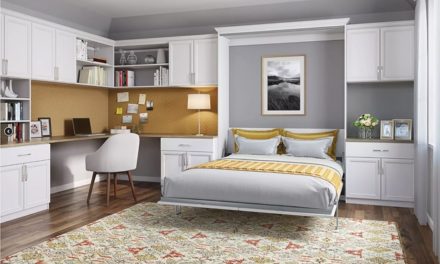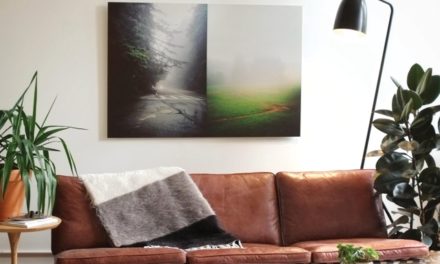Take a spin through five spectacular East Bay kitchens that are sure to inspire and delight.
Party Place
Built by an apprentice of Frank Lloyd Wright in the 1960s, this Piedmont home was made for parties. In fact, the living room’s barreled ceilings were specifically designed to enhance the acoustics of the first owners’ grand organ concerts.
To keep the spirit alive, current owners Dana Fox and Paul Langlie wanted to enhance these convivial properties within the kitchen in a more contemporary way. Kitchen designer Joy Wilkins took great strides in upgrading the kitchen that respected both the existing architecture and the couple’s modern entertainment wishes.
- Rollout accessibility is key to the kitchen’s design. From the trash and compost facilities to the plentiful pantry drawers, about 90 percent of the cabinets roll out to make this kitchen 100 percent efficient for managing gatherings of any size.
- An abundance of counter space is laid out within this wide space to facilitate ideal flow. The island doubles as both a generous eat-at counter and buffet station.
- Behind glass cabinets, pops of color draw the eye to vibrant focal points. “I found the glassware while visiting a little shop in Chandler, Arizona,” notes Fox. “They add a festive touch.”
- Under-counter wine and beverage refrigerators eliminate the need for cumbersome coolers on party days.
- Fox and Langlie always loved the house’s architecture, including the kitchen’s prominent brick pillars. To accentuate their presence, the team found porcelain floor and backsplash tiles to provide the original pillars a quiet backdrop.
- The dining table was purchased by Fox 20 years ago from a Los Angeles design showroom. Though originally stained a natural wood hue, the table proved too yellow in its new home. It was painted a chocolate shade and matched with black chairs for a new look that nicely contrasts the bare wood cabinetry.
The Team:
Designer: Joy Wilkins, CKD, of Custom Kitchens by John Wilkins Inc., Oakland
Project manager: Nader Feidy, CR, of Custom Kitchens, Oakland
Design/builder: Custom Kitchens, Oakland
Photography: Scott Hargis
Marketplace
Dining table: Refinished by D&D Furniture Restoration, Oakland; Dining chairs: Restoration Hardware; Rift-cut white oak cabinetry: Bentwood Kitchens, sourced from Custom Kitchens; Floor and backsplash tiles: Tileshop, Berkeley; Refrigerator and ovens: Sub-Zero/Wolf, sourced from Custom Kitchens
Honoring the Past
 George Moore always admired and appreciated the mid-century modern home he bought in Kensington in 1963. Though, like other homes built in the 1940s, it had its share of inconveniences that he learned to live with over the years. This was especially true in the kitchen.
George Moore always admired and appreciated the mid-century modern home he bought in Kensington in 1963. Though, like other homes built in the 1940s, it had its share of inconveniences that he learned to live with over the years. This was especially true in the kitchen.
After seeing his wife Diane Phillips’ stepdaughter transform her Berkeley kitchen into a contemporary work of art, Moore became inspired to finally break out of his old ways and bring his dark, dated space into the light. It didn’t hurt that stepdaughter Anne Phillips is also an accomplished architect who intimately understood Moore’s desire to preserve many of his cherished kitchen’s qualities. Together, the team made great improvements while being sympathetic to both the home’s architecture—and Moore’s attachment to his time honored kitchen.
- Above the sink and behind all the counters is a glass backsplash that’s back-painted with a custom hint-of-green tint. Behind the stovetop is a stainless steel backsplash. “These backsplashes are a combination of practical and artistic,” notes Diane Phillips. “We love them.”
- While almost all the appliances are new and stainless steel, Moore decided to keep his still-working dishwasher for practical, as well as sentimental, purposes.
- Moore loved the reds in his previous kitchen, so Anne Phillips gave him an upgrade with DuPont’s Zodiaq quartz countertops in Carli Red.
- The architect created a built-in spice rack with space created between the studs behind the drywall.
- The counters and stove were originally at several different levels. They were modified to be at one convenient level, and now include a large built-in cutting board next to the stove.
- Some of the biggest changes came by way of the updated electricity. New lighting fixtures—including above- and under-cabinet lighting, a globe chandelier, and sconces—throw light into every corner of the room. This, plus many new outlets give the kitchen multiple workstations that weren’t otherwise possible
The kitchen hadn’t been touched since it was built in 1948,” says Moore.
“Though there were many problems with it, I really wanted to keep the original ceiling, cabinets, and cork flooring.” To do this, architect Anne Phillips had each meticulously refurbished. Cabinets were re-dressed with new stainless steel pulls.
The Team
Architect: Anne Phillips of Anne Phillips Architecture, Berkeley
Contractor: Jetton Construction Inc., Berkeley
Photography: Scott Hargis
Marketplace
Stainless steel backsplash: Comco SheetMetal Co. Inc., Oakland; Countertops: Sullivan Counter Tops Inc., Oakland; Sink and Faucet: Seaport Stainless, Richmond; Sconces: Lightolier, Emeryville; Globe chandelier: Ikea, Emeryville
Beautifully Family-Friendly
 Tessa Gragg and Tom Nitsan bought their Oakland Hills house for its amazing southern exposure. Unfortunately, the boxy kitchen was cut off from virtually all of it, including its connection with the rest of the house. Moreover, the Mediterranean-style house that was custom-built for the original owner’s distinct taste didn’t jibe with the couple’s more subdued, family-friendly preferences.
Tessa Gragg and Tom Nitsan bought their Oakland Hills house for its amazing southern exposure. Unfortunately, the boxy kitchen was cut off from virtually all of it, including its connection with the rest of the house. Moreover, the Mediterranean-style house that was custom-built for the original owner’s distinct taste didn’t jibe with the couple’s more subdued, family-friendly preferences.
Though it was important for the couple to stay respectful of the house’s impressive architecture, it was equally vital to tame the over-the-top qualities and open up the kitchen to the light and life of the house. Architect Kathryn Rogers came to the rescue with her version of a smart and stylish kitchen that, even while on full display to the living area, effortlessly masks clutter.
- Instant hot-water spigot: “I use that feature every morning for making coffee or hot chocolate,” Nitsan offers. “It’s a timesaver.”
- The key to disguising this well-used family kitchen is having the ability to close everything off from view. The bank of cabinets near the eating nook hides an integrated office. When in use, sliding doors completely retract allowing full use of the space.
- Cork is king: “At first I was skeptical about using cork flooring,” says Nitsan. “But, with a 4- and 6-year-old and a dog, it’s been the best. Scratches don’t show, and dropped plates don’t break.”
- The team was careful in choosing the Onondaga Clay (Benjamin Moore 1204) and Fresh Butter (Benjamin Moore 290) wall colors, and pewter tile with Old English patterning that would elegantly set the style for the rest of the house. “Once you take walls away, you have to live with the finish decisions,” notes Rogers. “Determining these choices was our most time-consuming effort.”
The Team
Architect: Kathryn Rogers, Sogno Design Group, Albany
Contractor: Lawrence Construction Inc., Richmond
Photography: Michele Lee Willson
Marketplace:
Pendants: Berkeley Lighting Company, Berkeley; Subway and embossed tiles: Ann Sacks, San Francisco; Bench upholstery: Maharam, San Francisco; Upholsterer: It Fits Slipcovers by Celeste, Oakland; Custom cabinetry: Lawrence Construction Inc., Richmond
Green Goddess
 No matter how wonderful a house’s bones are, most homes are purchased for their potential rather than their turnkey perfection. Such was the case for Nuala Creedon and Matthew Anderson’s Alameda residence built in 1905. “We knew from our move that we’d eventually have to renovate the cramped, dated kitchen,” Creedon explains. “It was just a matter of figuring out what facets we wanted to keep and what we needed to change to fit our family’s lifestyle.”
No matter how wonderful a house’s bones are, most homes are purchased for their potential rather than their turnkey perfection. Such was the case for Nuala Creedon and Matthew Anderson’s Alameda residence built in 1905. “We knew from our move that we’d eventually have to renovate the cramped, dated kitchen,” Creedon explains. “It was just a matter of figuring out what facets we wanted to keep and what we needed to change to fit our family’s lifestyle.”
Thanks to architect David Burton’s layout—made possible by his removal of several walls that chopped up the flow—and consultant Melissa Guerrero’s color fan deck, the team blended new materials with existing favorites and tied everything together with shots of cheerful green.
- New schoolhouse lights provide the contemporary lighting the family needs with the old-fashioned look they love.
- When the old vinyl flooring was pulled up, the team discovered well-preserved Douglas fir that needed minimal patching. The new alder cabinetry was stained to match.
- The stainless steel Miele hood over the stovetop pulls out when activated for a modern aesthetic. When not in use, it retracts out of view.
- The Simply White (Benjamin Moore OC117) cabinets are highlighted with Cucumber Salad (Benjamin Moore 562) to keep the green scheme rotating throughout the room. Light Pewter (Benjamin Moore 1464) accents give the room added dimension.
- To distinguish the kitchen’s original, and the family’s much-loved, Hoosier cabinet and hutch from the new cabinetry and nickel pulls, the team matched the set’s existing chrome-and-black hardware with crisp, white paint.
- “We knew we wanted to have a green backsplash, because it’s a happy color. But we had a hard time deciding on the right shade,” says Creedon. “The architect, my husband, and I all pulled different tile samples. But, instead of settling on one color, we decided to use all three. When the kitchen is lit up at night, the tiles glow.”
The Team
Architect: David Burton of Burton Architecture, Berkeley
Contractor: Mueller Nicholls, Oakland
Color consultant: Melissa Guerrero, Melissa Guerrero Design
Photography: Paul Dyer
Marketplace
Schoolhouse pendants: Rejuvenation, Berkeley; Hanging pendants: Metro Lighting, Berkeley; Bench upholstery: Jo-Ann Fabric and Craft Store; Upholsterer: CushionSource.com; Subway tiles: Interstyle Ceramic + Glass, available at Berkeley Design Center;
Semi-custom cabinetry: Brookhaven by Wood-Mode
Colorful Personality
 “I’ve always been drawn to bold colors, so when it came time to renovate our kitchen, I needed a space that would allow me to express that part of my personality in a sophisticated way,” says Oakland chiropractor Carolyn Finnegan of her and husband Brian Strauss’ family home in the Lakeshore district.
“I’ve always been drawn to bold colors, so when it came time to renovate our kitchen, I needed a space that would allow me to express that part of my personality in a sophisticated way,” says Oakland chiropractor Carolyn Finnegan of her and husband Brian Strauss’ family home in the Lakeshore district.
With architect Carrie Shores tasked to design the most chef-, kid-, and guest-friendly layout possible, Finnegan was free to have her way with the vibrant aesthetics making this eat-in kitchen an ideal living-entertaining space.
- Though she loved the Van Deusen Blue (Benjamin Moore C156) wall color, Finnegan was initially nervous it would be too dark despite the abundant sunlight from the new sliding glass doors that open to the patio. “But,” she notes, “once the cabinets were up, I knew I’d made the right choice.”
- Architect Carrie Shores first suggested walnut cabinetry. The couple loved the look, but not the price tag. To achieve a similar aesthetic for about $10,000 less, Shores recommended they go with hickory. “I loved the wood, but in its natural state, it was too light for me,” says Finnegan. “Carrie had it gray-washed, giving it a great contrast with the walls.”
- “Brian is the home chef. He’s also a salesman,” offers Finnegan. “When it came time to buy our appliances, he knew it would be most cost efficient to buy in bulk and have competitors outbid each other. Thanks to his savvy shopping, he got us good prices.”
- One of the family’s favorite things about the kitchen, aside from its colors, is its double dishwashers. “As long as you can find the space, a second dishwasher isn’t that much more expensive,” Finnegan adds. “It makes life so much easier with kids and entertaining.”
The Team
Architect: Carrie Shores, Larson/Shores Architecture and Interiors, Oakland
Contractor: Acme Builders Inc., Oakland
Photography: Mark Luthringer
Marketplace
Chandelier: Room & Board; Bar stools: West Elm; Dining table: Propeller, San Francisco; Dining chairs: Room & Board; Marble countertops: Calacatta Bianco, sourced from Pietra Fina Inc., Hayward; Cabinetry: Cabico Custom Cabinetry, sourced from Larson/Shores Architecture and Interiors
This article appears in the September-October 2013 issue of Oakland Magazine
Did you like what you read here? Subscribe to Oakland Magazine »
Please visit our Privacy Policy for information regarding how we use this information.
















